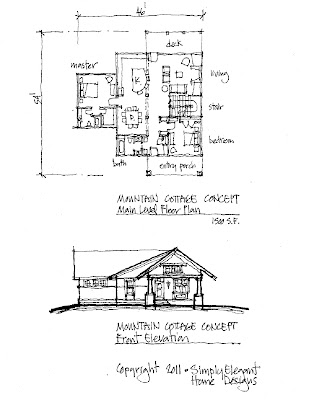I received a call from a fellow a couple of days ago. He told me that he has been exhaustively searching for house plans but cannot find one that fully meets his needs. I always find it amazing how many people have this problem given the tens of thousand of house plans available online. But the fact is every client has individual needs. Why should they settle for a house plan that comes up short?
His condensed building program is this:
- 1 level home with walkout basement - walkout will initially be unfinished
- 2 main floor bedrooms - one with en-suite - one using a shared public bath
- walkout lot from front to rear
- views of mountains at the rear of the house - rooms should take advantage of that
- finished floor area must be 1500 square feet or less
So based on his building program I sketched out a couple of concepts. See below.
 |
| Spaces are spread across the width of the lot to take advantage of the mountain views. Simple massing with one dominant gable form running from front to rear. |
 |
| A more compact arrangement with a "bungalow" inspired form. |
This is one great example of the service we provide that sets us apart from our competition. Can't find the right design solution? Give our Guru (Architect) a call!
Simply Elegant Home Designs


























