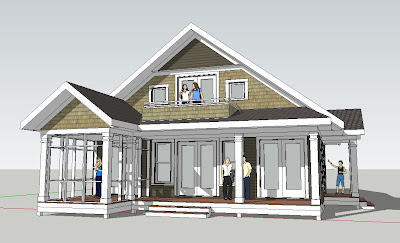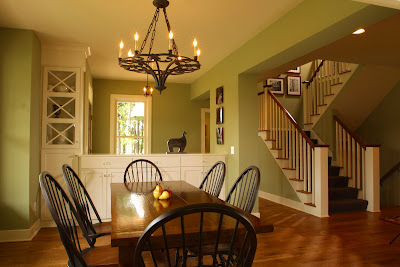










 |
| Here is a Cape Cod style house plan I designed with a "squatty" front door. 3'-6" wide x 6'-8" tall. Looking at the door in context with the surrounding composition, it feels about right. |
 |
| BEFORE Here is our previous design. Nice - so we just wanted to add a few touches to make it a bit more traditional. |
| AFTER The new front elevation. We added a an "eyebrow roof" above the wrap around porch, added muntins to the windows and changed the color tones of the exterior. These changes give the home design a more soothing feeling and give it more of a beach cottage aesthetic. By the way you can check out an exterior animation at Modern Cottage Exterior Video |
View from rear yard. We added a wrap around porch that connects to the screen porch. This is a great home plan for outdoor living |
| Interior image from dining area through kitchen to living room. We updated materials and color tones. And we have added a great video that walks you through the main floor spaces. You can check that out at Modern Cottage Interior Video |
 |
| Here I added a gypsum board "bulkhead" to help define the spaces on either side of the kitchen. Making the walls extra thick allowed space for ductwork in this otherwise wide open floor plan. This home design offered for sale at Deephaven Modern Cottage |
 |
| Here is the same bulkhead idea as seen from the dining area. This home design offered for sale at Deephaven Modern Cottage |
 |
| Here you can see a subtle drop in ceiling above the foyer. The crown molding and color tone differences help to emphasize the edges of the space. This home design offered for sale at Lakeland Cape Cod |
 |
| Similar to above we positioned dropped "soffits"along the circulation lines between rooms. Simple gypsum board "columns" marked the corners of the spaces. We took advantage of the soffits by placing the main ductwork runs within. This home design offered for sale at Apple Valley Foursquare |








.jpg)
.jpg)
.jpg)





 This service can be particularly helpful for a potential plan purchaser because it allows them to get an idea of how the house plan might fit into their own unique site location prior to purchasing the full plan set. Also, because google earth provides 3d terrain, it can also help to understand grading issues or identify special foundation conditions that might be required.
This service can be particularly helpful for a potential plan purchaser because it allows them to get an idea of how the house plan might fit into their own unique site location prior to purchasing the full plan set. Also, because google earth provides 3d terrain, it can also help to understand grading issues or identify special foundation conditions that might be required. Simply Elegant Home Designs offers pre-designed home plans that are creative, simple, elegant, unique and green to individuals, builders and developers. Their goal is to provide the most discriminating home designs available and to be the most service oriented organization in the pre-designed house plans business. They can be reached at www.simplyeleganthomedesigns.com or 612-669-6411.






In my real job (non-blogging) I am finding that more and more people are interested in building a more environmentally responsible and healthy home. Leaving political discussions and arguments about “climate change” behind (I don’t like being preached to and I don’t like preaching), I believe there are many common sense reasons to build a “Green” home. Here are two pretty good ones:

If you want to build a Green Home there is an abundant amount of information available to you. But start investigating Green and you begin to realize there can be a daunting number of decisions to make – and they all impact your construction budget in some way. Building Green can start to look incredibly complicated and expensive - and neither of these notions is inherently “Green”. Well it does not have to work that way.
So what I want to do, starting with this posting is to help you simplify things. I am starting out with a top 10 list of green things to do. This will give us some focus for more detailed discussions to follow. Those discussions will provide more detail on my top 10 list. So here goes.
Top 10 Green Things to do! – When building your new home.
So that’s my Top 10 Green Things to Do list. You may notice that I don’t specifically mention solar panels, photo-voltaics or geo-thermal systems. Well those items might be a great addition to an overall sustainable building plan, but the initial costs are high and the payback is longer. I’ll discuss more in future postings.

By the way, if you want to buy a “green” house plan that you can build. You might start at Simply Elegant Home Designs. All of the plans in their portfolio have been designed keeping many of the green principals listed above in mind.