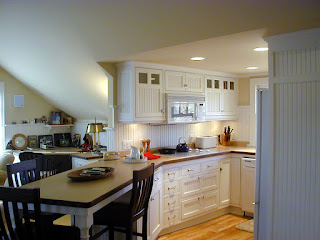I had quite a long conversation with a very nice fellow the other day. I’ll call him Tom, the owner of another pre-designed house plan company. His company specializes in the sale of architect designed houses that were originally designed for a real client. Anyways, Tom talks to people every day that are interested in purchasing his plans. Based on these conversations he believes that Architects have gained a bad reputation amongst the general public. Over and over again he hears a long list of complaints:
- Architect did not listen to client
- Architect ignored the construction budget
- Architect ignored the design budget
- Architect took forever to get anything done
- Architect did drawings that were not “buildable”
- Architect is not cooperative with the builder
- Architect does not communicate
- Architect has “attitude”
- Architects Suck!
All of this is a bit disheartening; but I happen to know the complaints are all too often true. I have heard similar complaints from the builders and contractors I have worked with. In my primary residential architecture business at
Ron Brenner Architects we have taken on a fair number of new clients that came to us after having a bad experience with another Architectural Firm.
I am certain that none of my fellow
CORA (congress of residential architecture) members fit into this “bad egg” category. But there seems to be a small component of the Architect family that
does not put client first. We have a tough enough time out there without having to deal with a bad rep.

Solutions?
Most of us provide a great service for our clients and add value to their projects. We simply need to find more ways to get the good word out. Architects need to start generating some new ideas on how to do that.
I
believe the
internet is providing architects with more and more opportunity to reach out. One such example is
Flickr. Here, Architects can post images of their projects, thus exposing more examples of good architecture to the general public. You might check out the
CORA Flickr site which is beginning to post many good images of residential architecture.
You could also explore my own
Ron Brenner Flickr site where I have posted images of projects completed by Ron Brenner Architects.



















